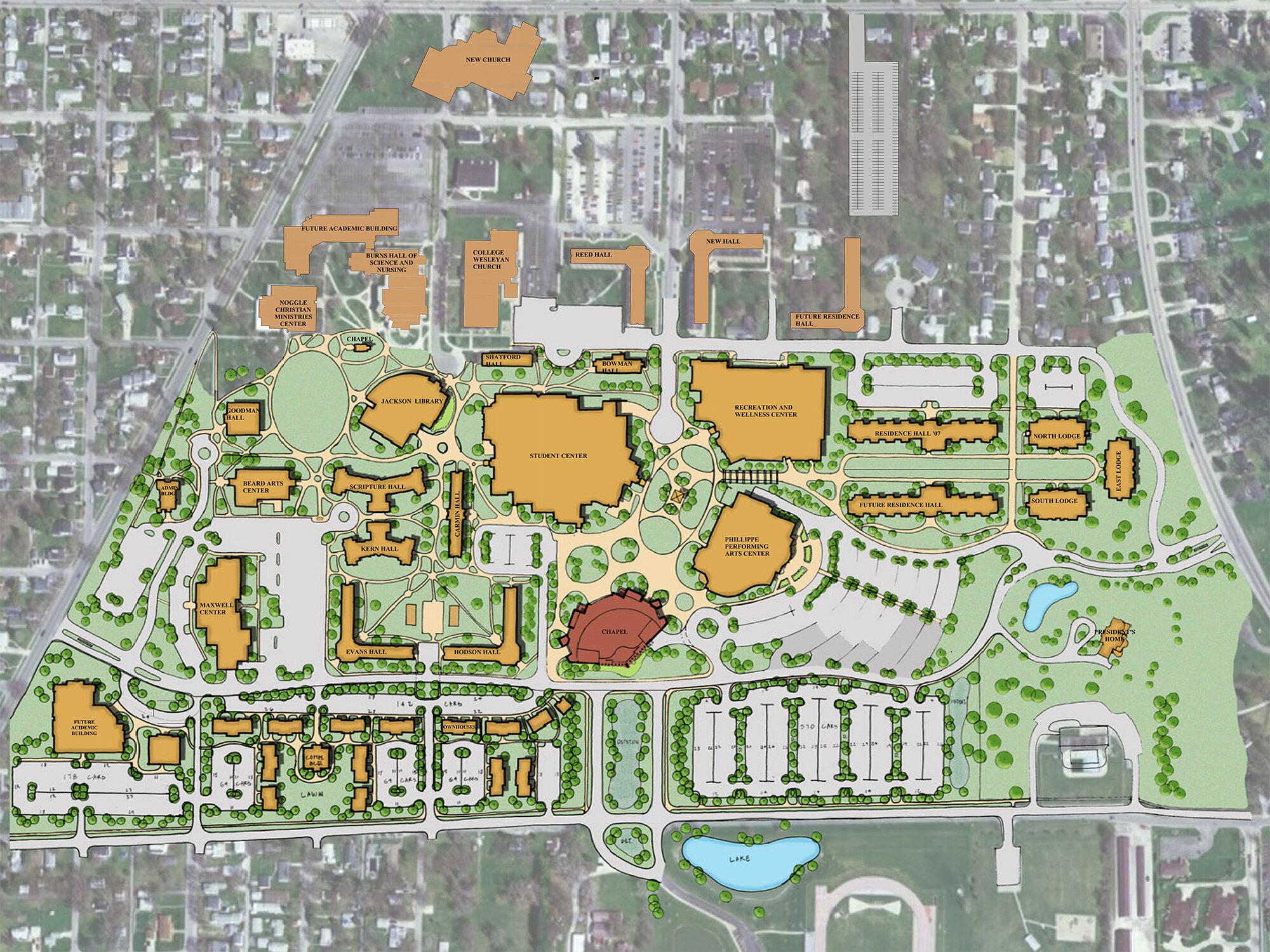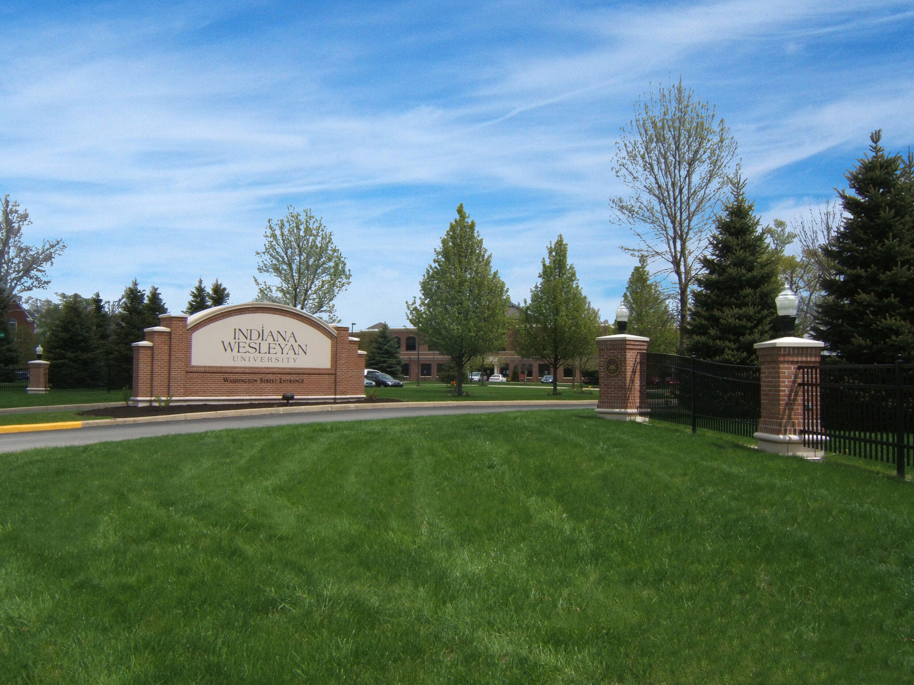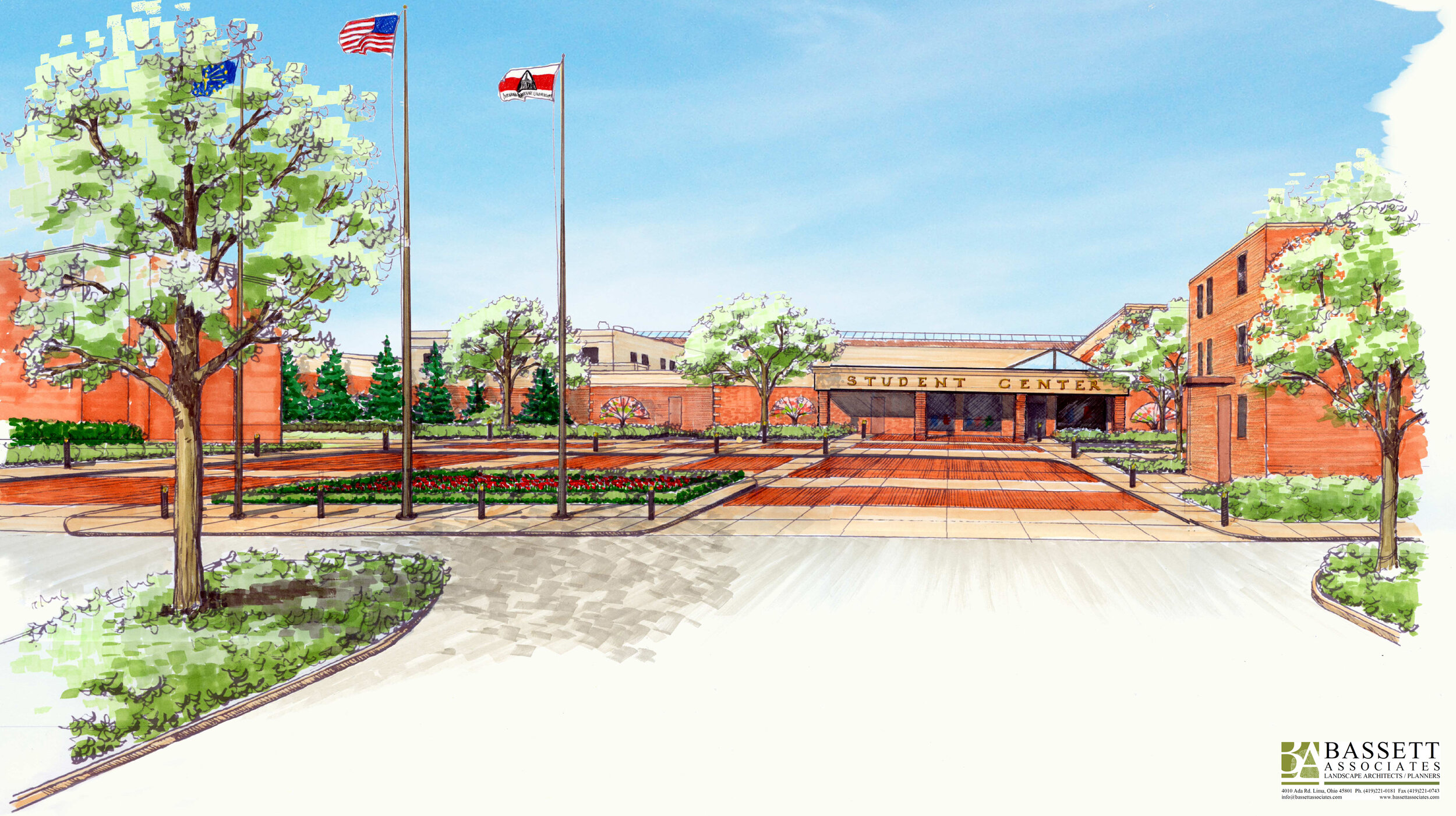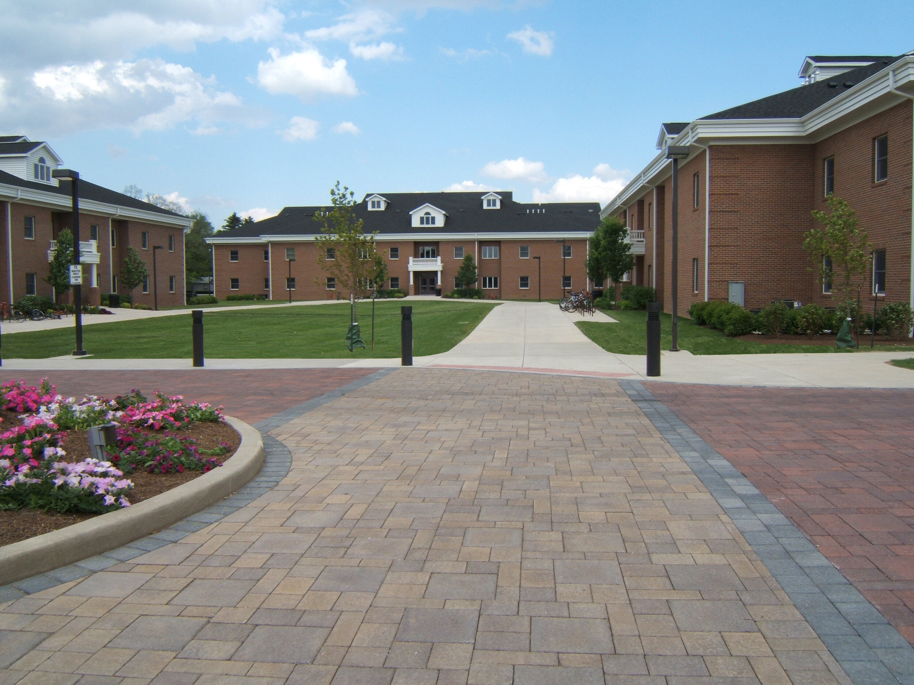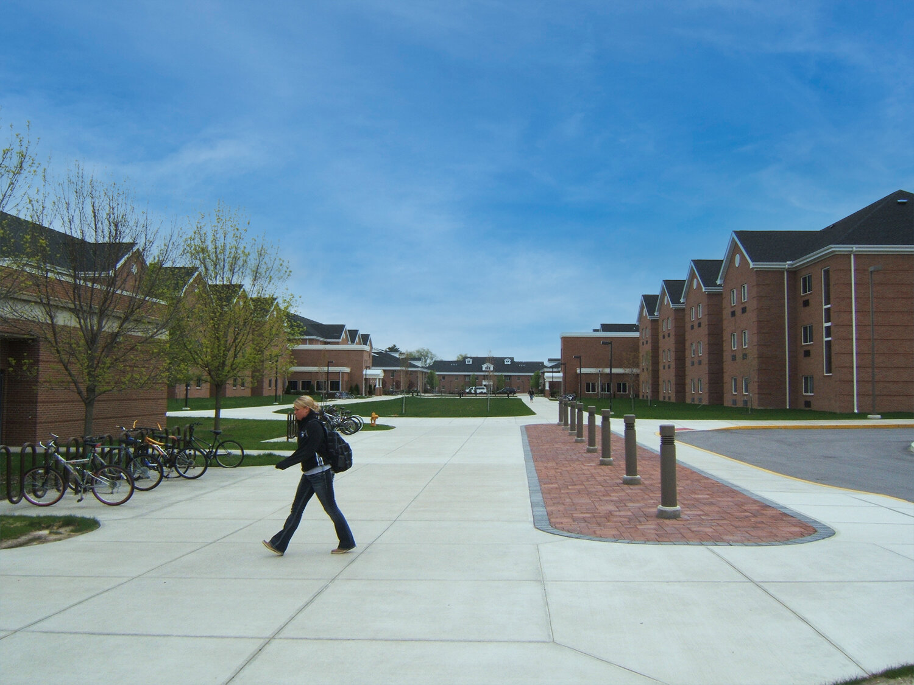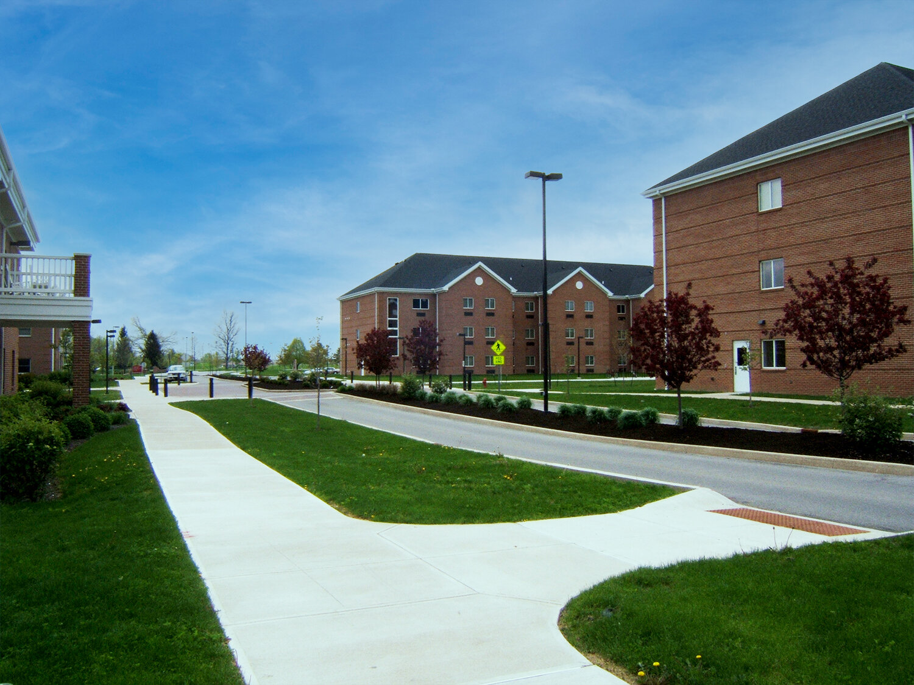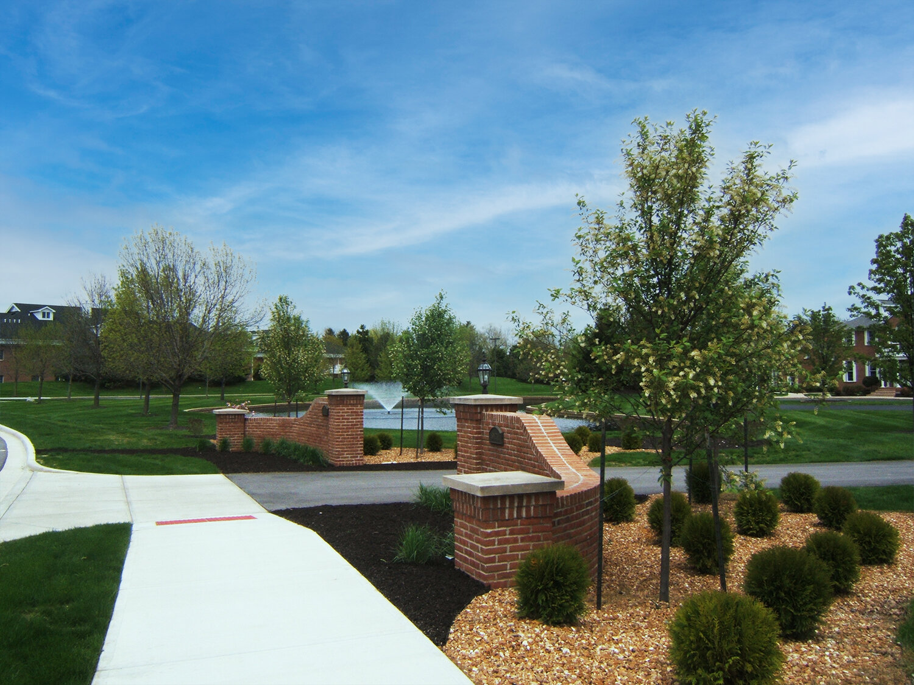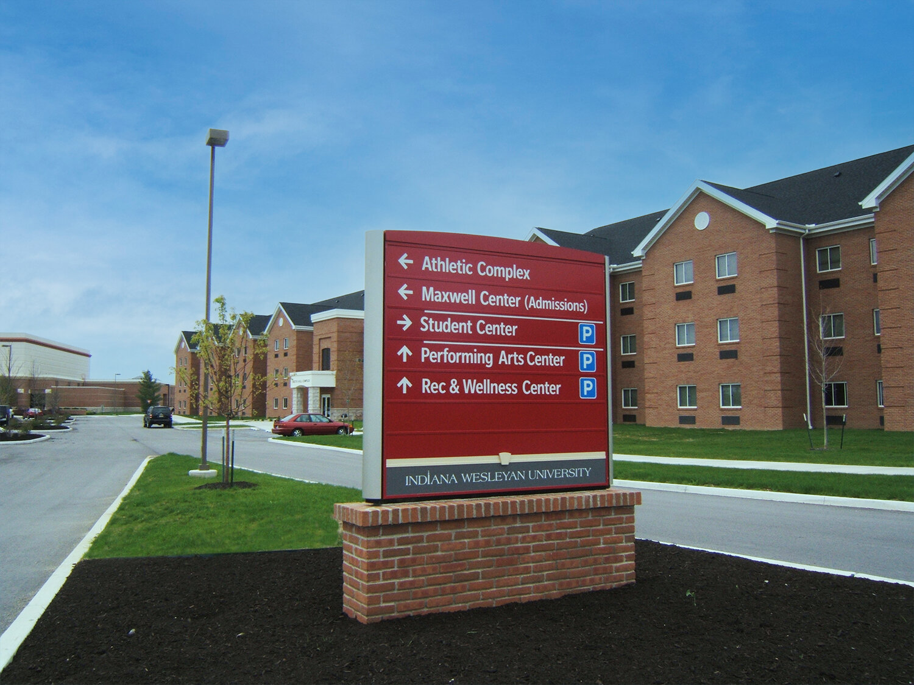Indiana Wesleyan University
Marion Indiana
Patrick J. Beam designed and executed this project as a Principal of Bassett Associates.
Patrick J. Beam provided Campus Master Planning, parking, circulation and green space development as a direct consultant to Indiana Wesleyan University. Patrick J. Beam, a consultant for Design Collaborative, provided a detailed site development for the proposed 3,800 seat Chapel, Residence Halls, and academic buildings at IWU. The Campus Master Plan creates an efficient perimeter circulation system separated from internal pedestrian routes and expanded green spaces. The parking studies address future parking needs as well as directing the replacement of existing parking and circulation displaced by current building projects. The building placement and site design for the proposed Chapel and residence hall include efficient, A.D.A accessible drop-off entries and concealed service areas. Expanded outdoor gathering areas. Expanded outdoor gathering areas will include commencement reception plaza, festival venues, and resident student recreation green spaces
