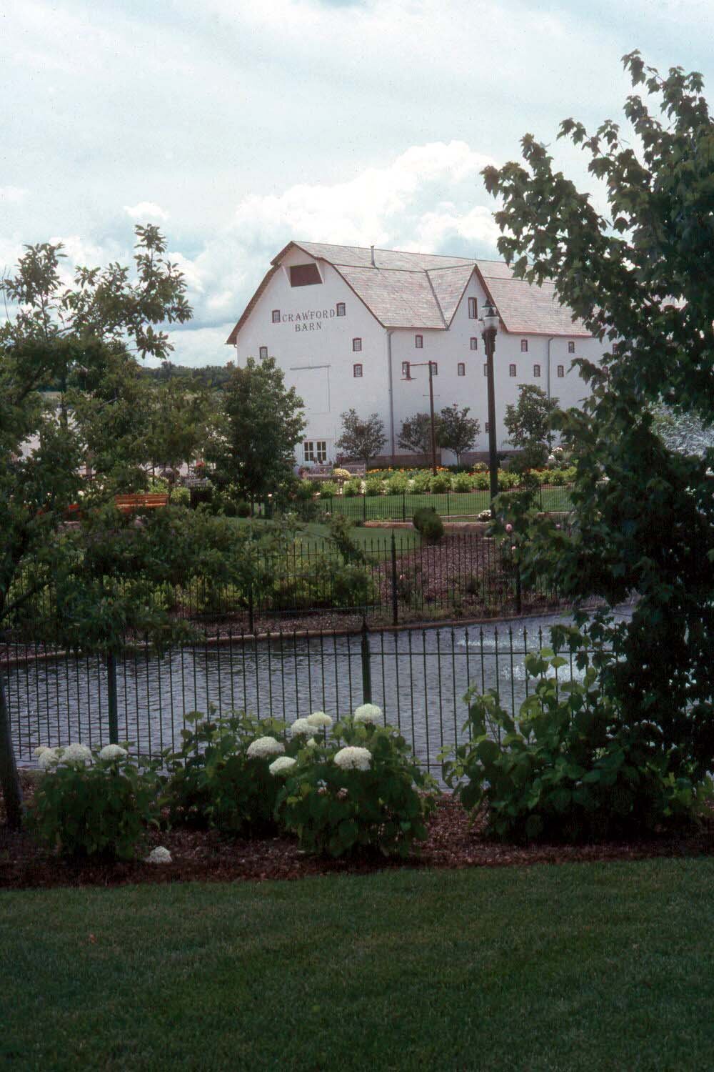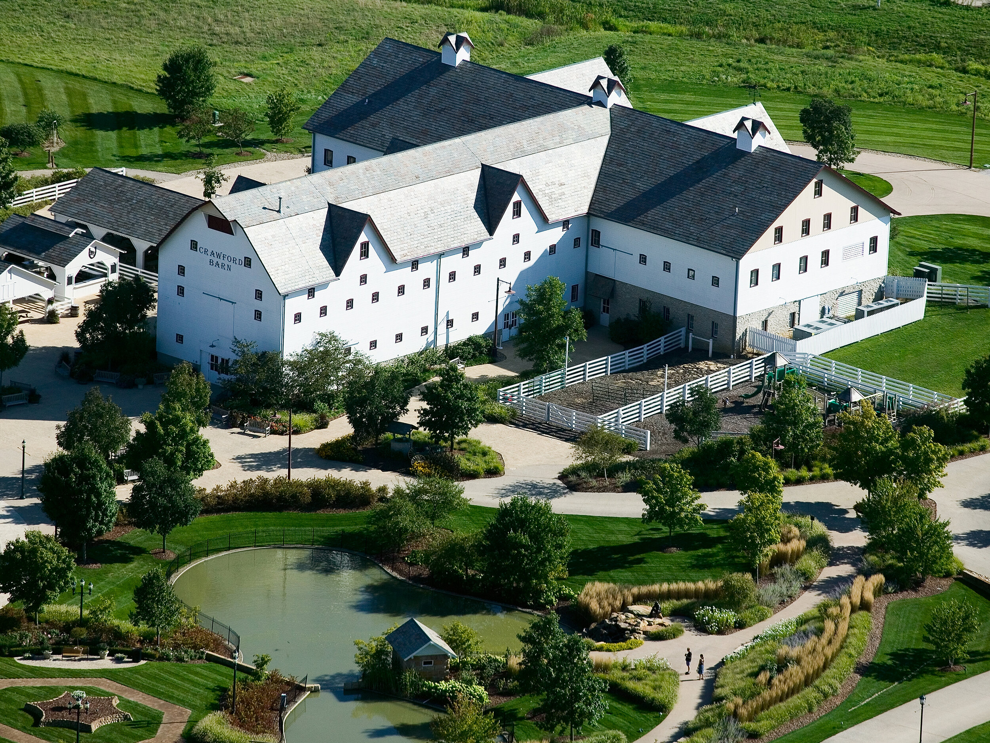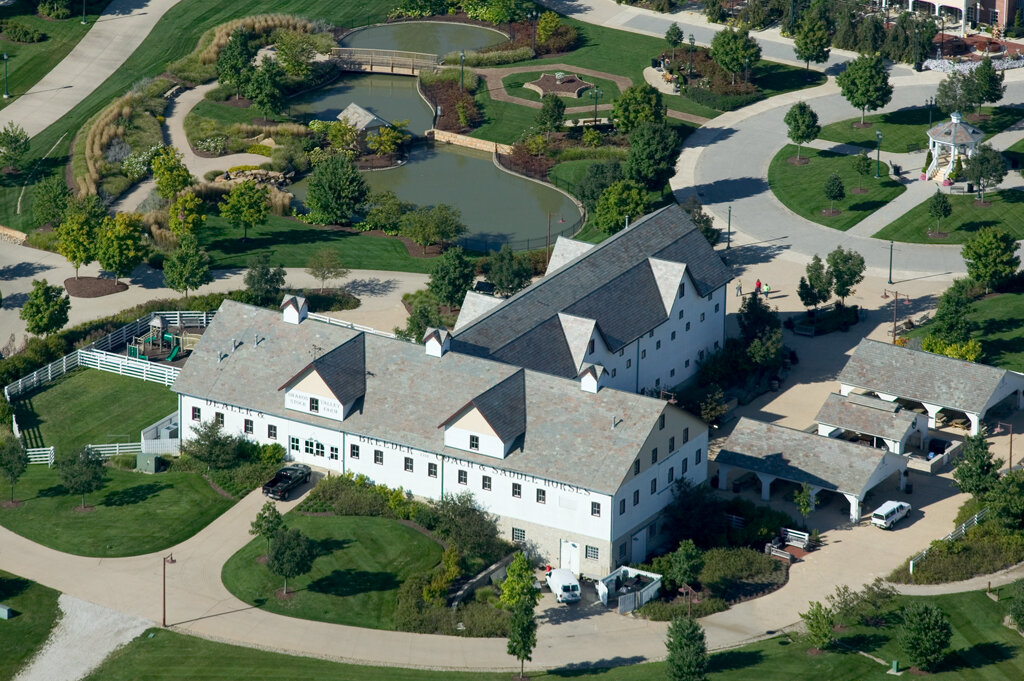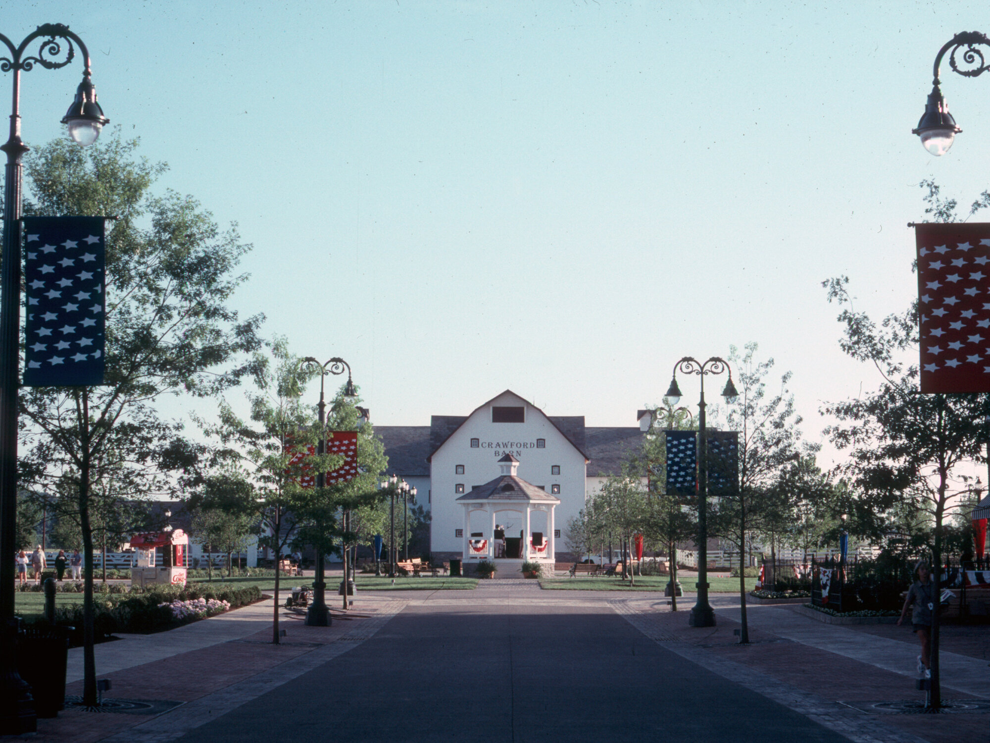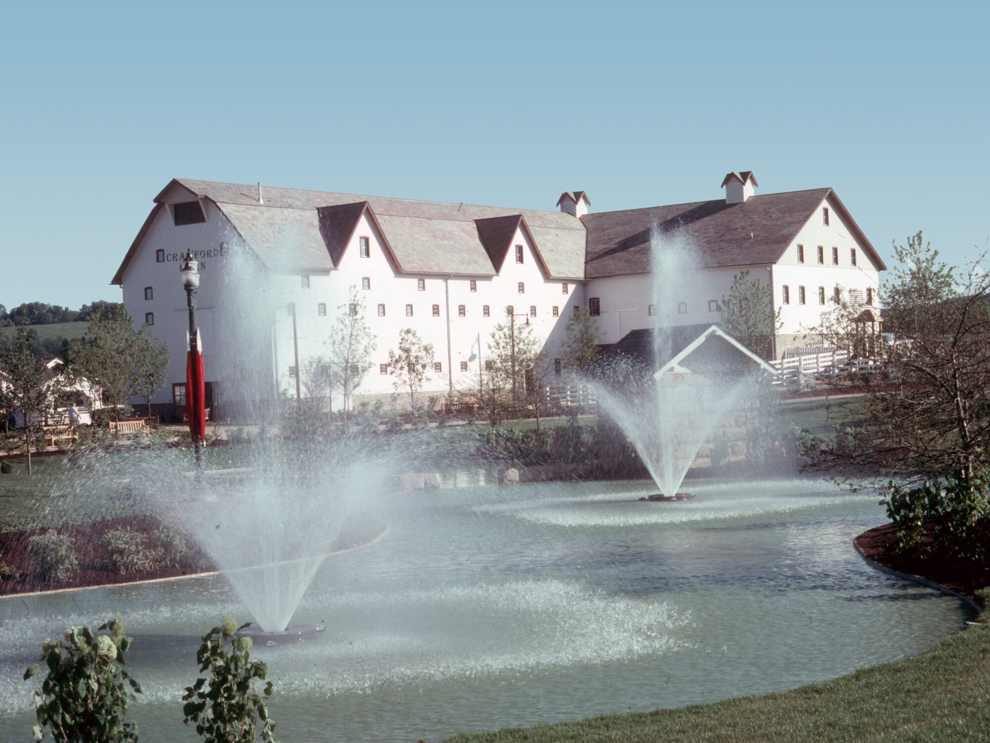Longaberger Homestead - Crawford Barn
Frazeysburg Ohio
Patrick J. Beam designed and executed this project as a Principal of Bassett Associates
The Program Concept and Master Plan focus of the Homestead took its most dramatic turn when Dave Longaberger rescued the historically significant Crawford Barn. This magnificent 24,000 square foot 2-story structure outside of Newark, Ohio was dismantled and reconstructed at the Longaberger Homestead rather than face demolition from the pressures of urbanization. As a result, the designer’s palate quickly expanded from simply a turn-of-the-century small town setting to also include a late Victorian age farmstead complete with gardens, barnyard, and outdoor activity areas.
The Crawford Barn and Bar-B-Que gathering areas are paved to represent an informal series of spaces with subtle slopes and low spots that create the effect of muddy patches and rutted traffic areas, accomplished with tan colored concrete containing “dried mud cracks” and “exposed gravel areas” complete with wagon wheel tracks. A village barbecue with historically detailed “Wagon Shed” picnic shelters, “Maple Sugar House” food service shelter (both designed by Beam), and old whiskey barrel trash containers complete the setting for the Longaberger Homestead experience.
