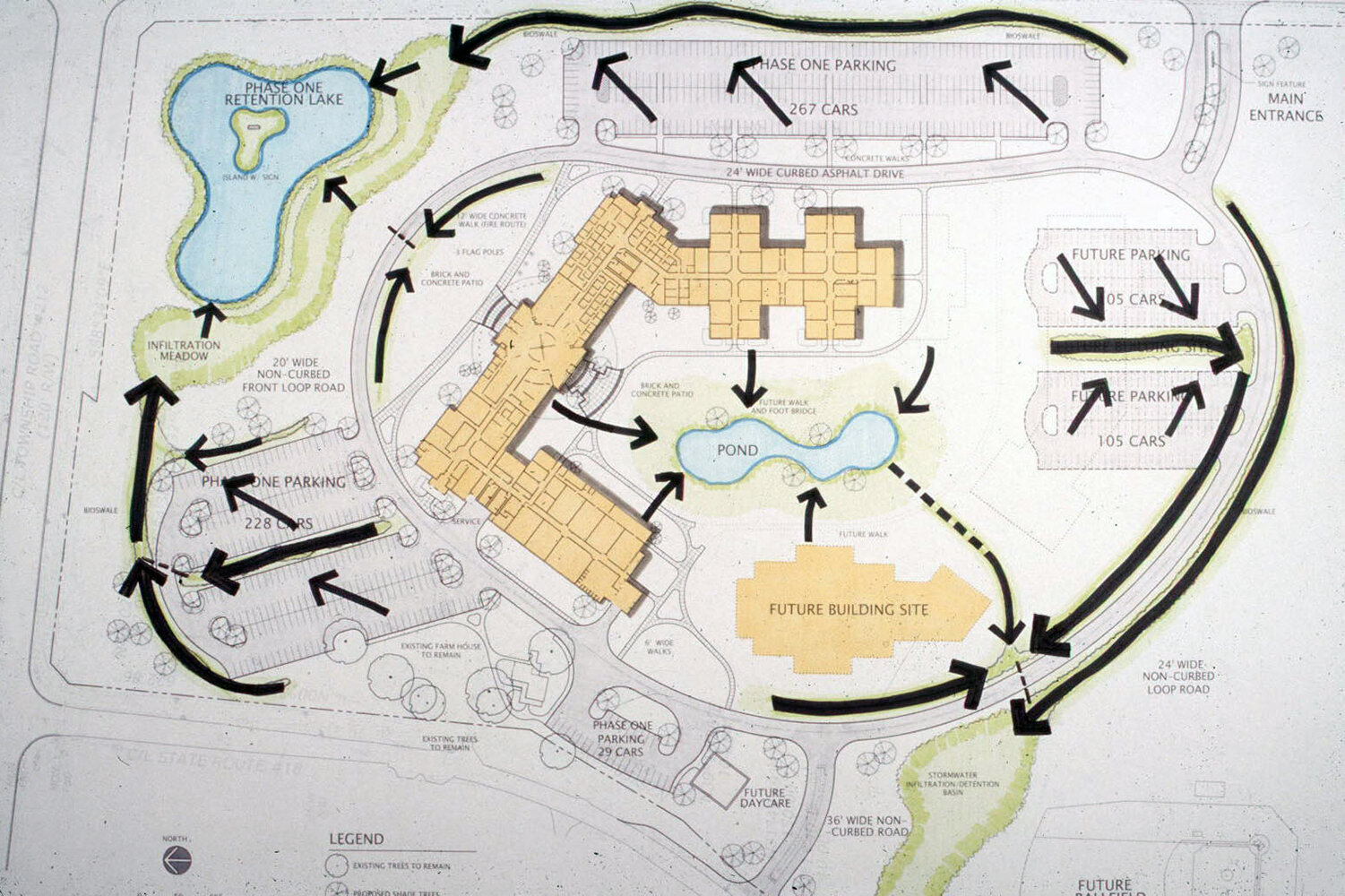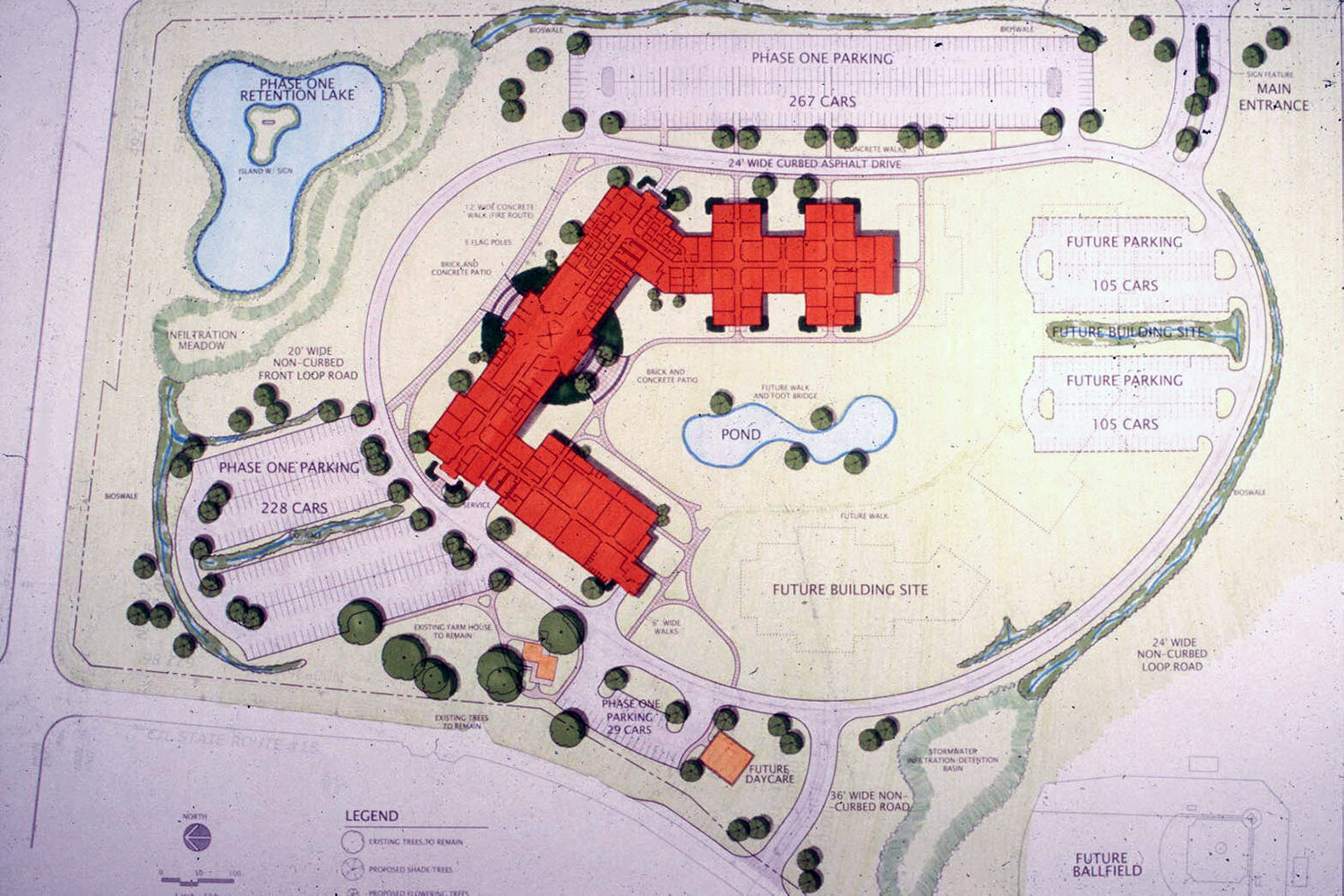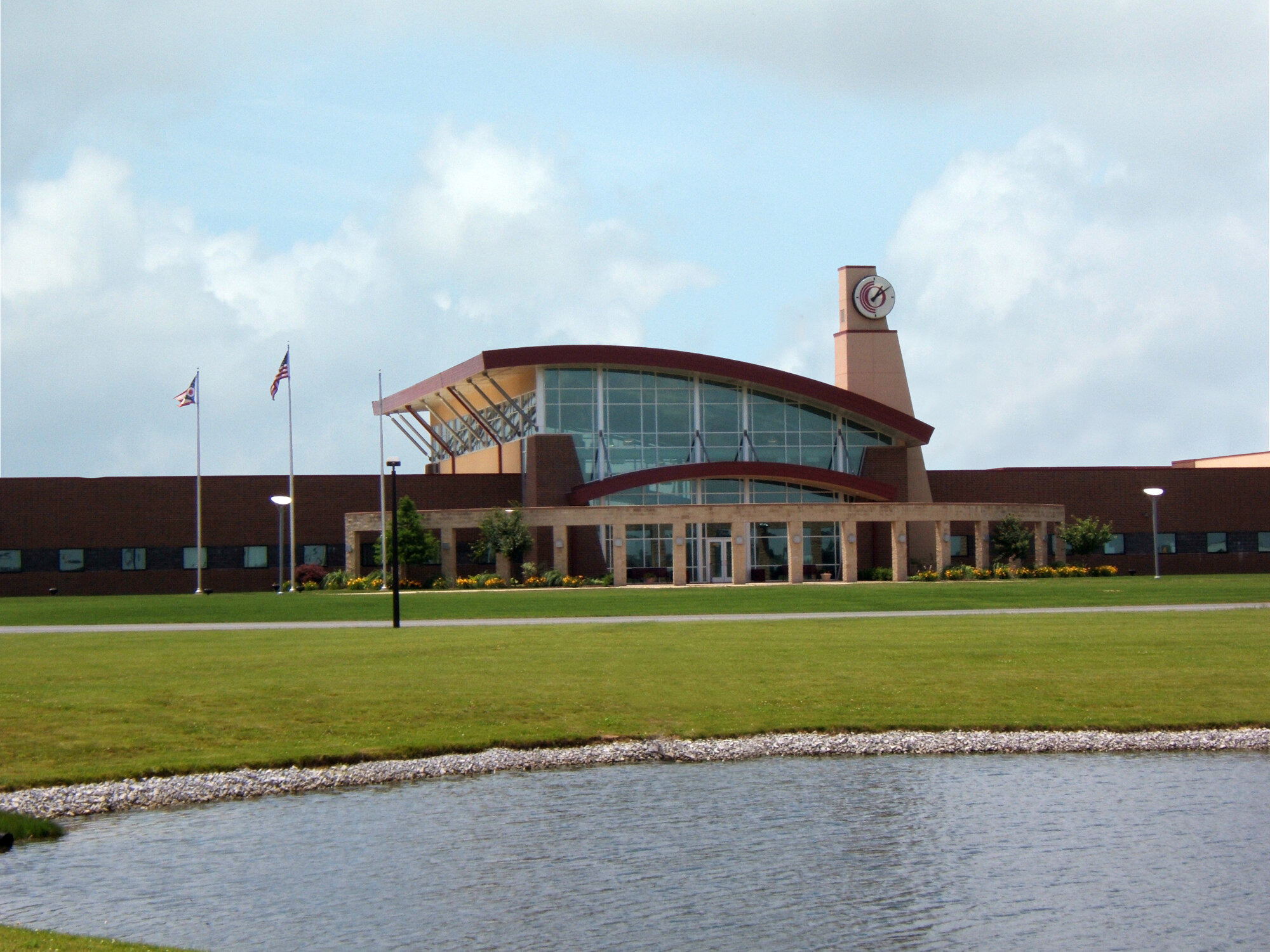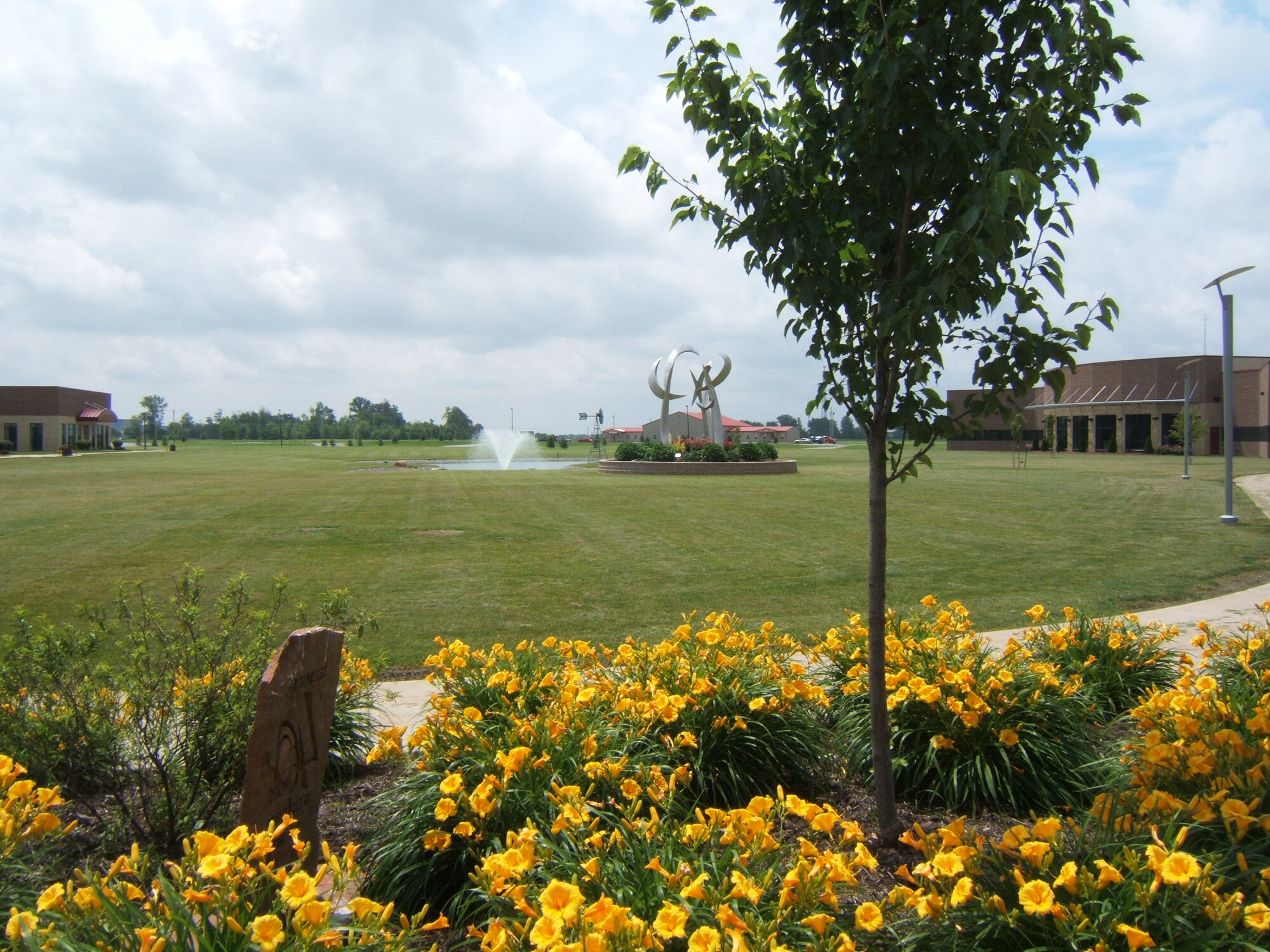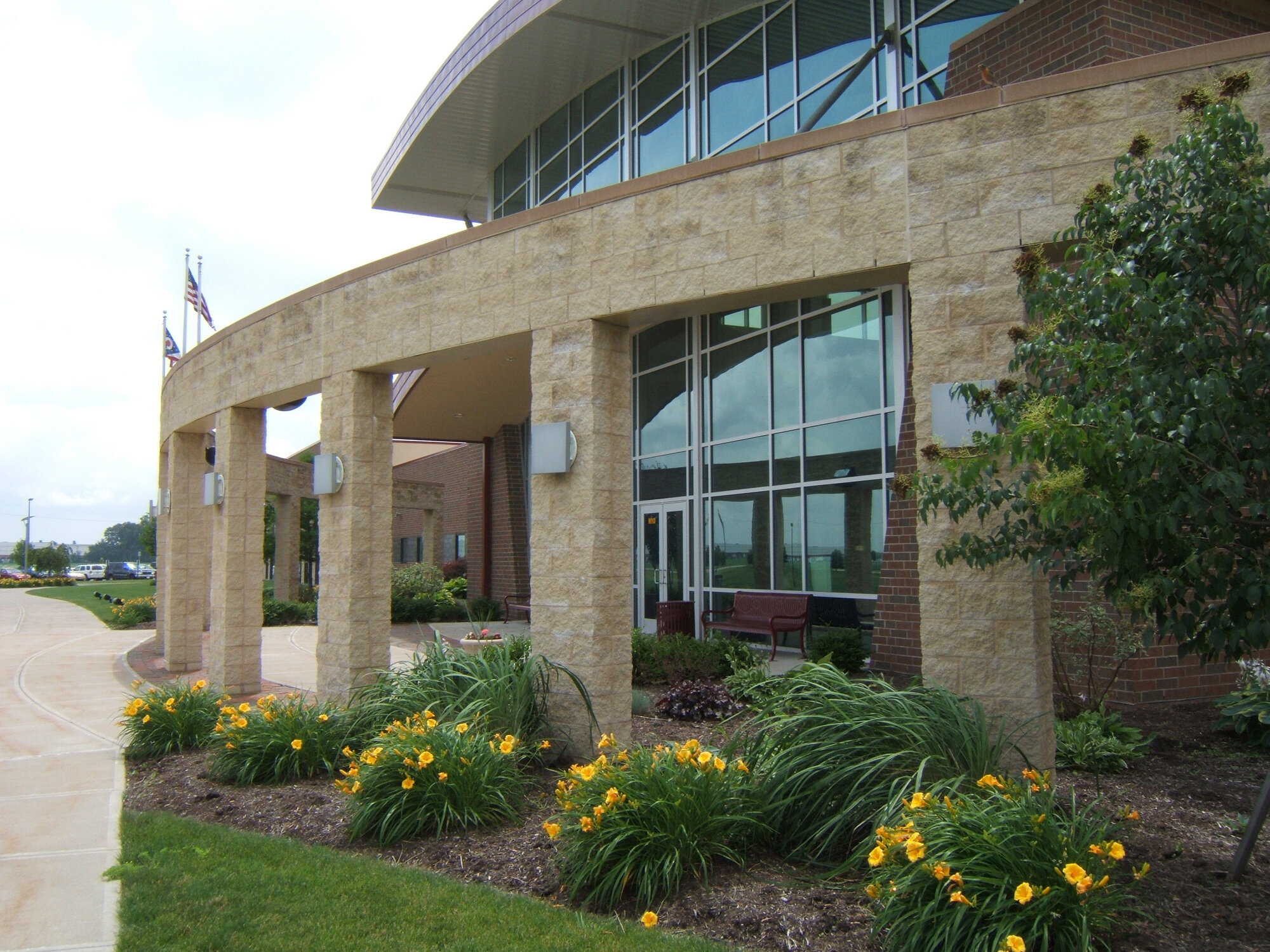Owens Community College
Findlay Ohio
Patrick J. Beam designed and executed this project as a Principal of Bassett Associates.
Patrick J. Beam, as a consultant to RCM Architects, provided Campus Master Planning assistance, stormwater management, and detailed site design for the 60 acre Findlay Campus of Owen’s Community College. Vehicular and pedestrian circulation and parking configurations were studied extensively to provide the most efficient pavement design while maintaining clear organization and safe movement throughout the campus.
Stormwater management providing maximum infiltration and onsite storage was a critical component to the campus design. Depressed bioswales were created between each bay of parking to store pavement runoff and to provide the opportunity for stormwater infiltration. The bioswales cleanse polluted parking lot runoff by filtering it through grasses, topsoil, and gravel filters. Roof areas were diverted through two stage ponds and a infiltration meadow to provide makeup water and to slow runoff.
The commons area plaza utilizes clay pavers that compliment the colors, textures, and linear design of the architectural details.
